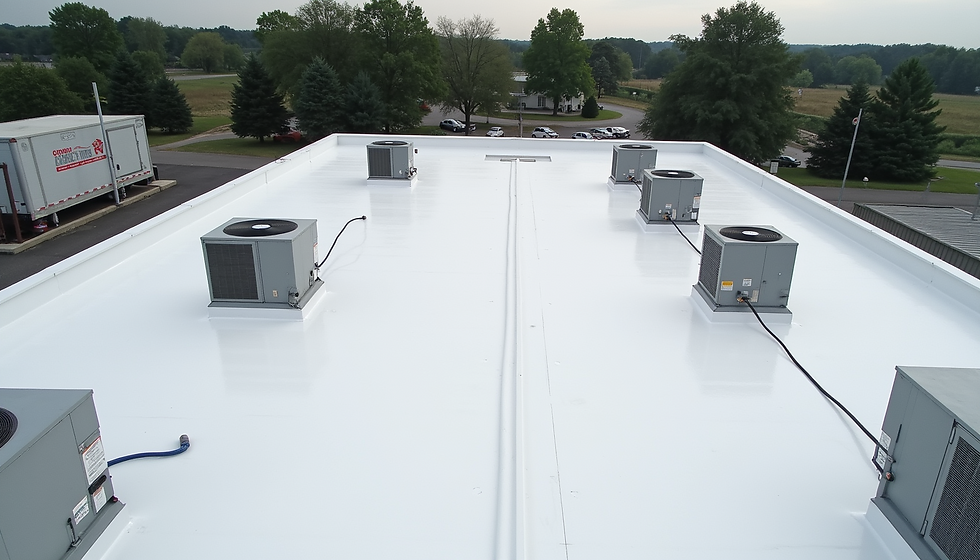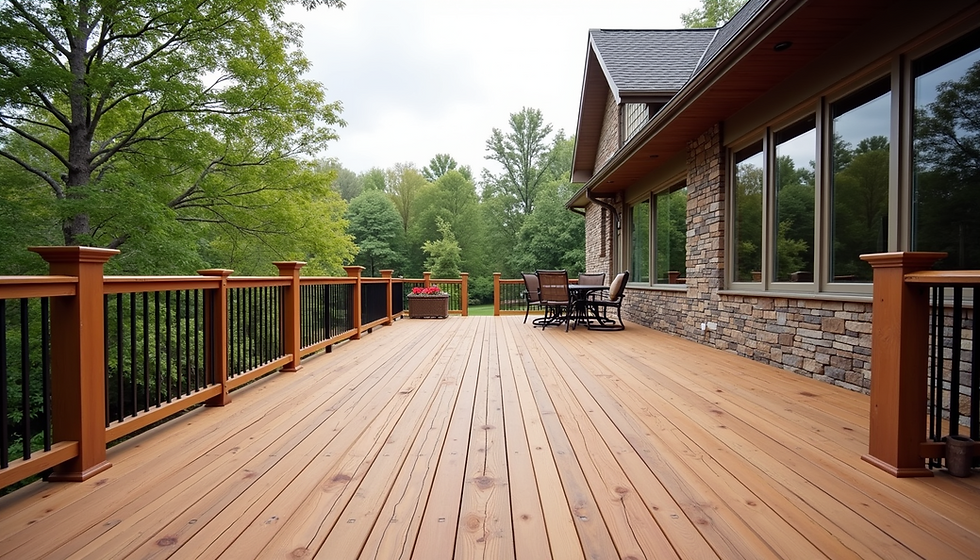Renovating your basement
- Larry P. Gard

- Jul 28, 2021
- 4 min read
For those of you who have purchased an old home with the purpose of renovating it for your long-term abode the last place you probably want to touch is the basement. However, this might be a good place to start because many of the ills of any home begin in this space.

We all remember the sitcoms where families gathered in the basement room to watch television. The flooring was shag carpet and the walls were compressed paper with a facsimile of a walnut or oak woodgrain stamped on. However, even thirty years ago there was little understanding on how the basement related to the rest of the home in terms of ventilation and moisture control and many ills may hide beneath this smarmy facade.
Use the Layered Approach
If you are going to renovate the basement, do it one step at a time like you were taking off winter clothes. Take everything out of the basement area first, even the pictures off the wall and put them in a mini-storage. The reason for this so that no other areas of the home get cluttered while you are trying to work. One disheveled area in the home is enough.
Ceiling: Once the place is cleaned out start with the ceiling. If this is a drop ceiling then you are in luck but make sure you wear a face mask and goggles because dust and other debris (mouse and rat feces) will collect on top of the panels. Because ceiling panels are fairly cheap, and difficult to clean, it is best to put them in the dumpster. Then take your sop vacuum cleaner and clean the railing.
If your ceiling is drywalled you have a choice on whether you want it to come down especially if you know where all the ductwork is. But most of the time you won't have a clue where anything is up there so get your wrecking bar, face mask and goggles and get it down. It's better to do it now that when you've refinished the basement and then have a leaky pipe above. You can replace this with drop ceiling later and have easy access to any futures problems that may occur above the ceiling.
Floors: If the carpet is glued to the cement the foam backing may stick to the floor. An ice scraper usually does the trick to get this off. If the floor is tile-on-cement then you might look a leaving it and using it for a subflooring. It's hard and flat just like the cement. But any wood subfloor should be taken out.
Walls: There is an old adage in renovating, you never know until you break it open. If the basement is old there is a good chance that without the modern ventilation methods, there is mold behind the walls. Even if there isn't any when you take the walls out, the insulation they put up in the 1960's probably has outlived its usefulness and you want to replace it. Again, get your protective face, eye and hand coverings and take off the wallboard or drywall.
Insulation: This should be taken out and bagged and the whole area vacuumed.
Framing: This is good time to check the wall studs. If there is rot it will have to be replaced. Sometimes you can get away with just replacing the bottom stud, or footer, with a pressure-treated board. The nails can be cut along the joint with a reciprocating saw and the new pieces toed-in without much trouble. If the bottoms of the studs are showing rot it would be best to take it all out and salvage the good pieces.
Load-Bearing Walls: If the footer of a load bearing wall shows rot, then you can get a couple of jack posts and place them right beside the wall to accept the weight. Then you can take the wall apart and rebuild it. These posts are adjustable and work better than a wood alternative.
Mold: Even if mold does not seem to be evident spray the lower areas with a fungicide. If there is mold the studs will have to come out. These can be taken outside and cleaned and then they can go back in.
The Rebuilding Process
Moisture: If there is any moisture behind the walls this will have to be addressed before any re-construction work can be done. Cracks should be sealed by a professional foundation contractor. However, if the walls are damp then there is a drainage problem outside and the outside of the home will have to be excavated and sealed. Then a good drainage system should be put in place. Finally, the gutter system should be checked so that the water is going away from the home.
HVAC: This is a good time to check the heating and ventilation as everything is exposed. If you don't already it in place install an air exchanger to rid the basement of moisture. Also, re-evaluate your heating requirements and install extra ducts while the walls are bare.
Insulation: There is a discrepancy on whether or not to seal off the cement with a vapor barrier before putting in the insulation. If your basement wall is dry and the studs are in place there is no need. Besides sealing in the insulation might cause condensation which could lead to mold. However, if you spray on expanding foam between the studs this will automatically create a vapor seal and the question becomes moot.
Drain: Make sure there is a drain on the basement floor near your water tank. If there is no water tank then near any water source. You will have to rent a jackhammer or cement saw and do some cement work but this is better than having your basement in a foot of water because of a broken pipe. The area below should be dug down to around 2 feet and then filled with gravel.
Subfloor: You can get new 2' X 2' subfloor tiles which have a PVC bottom and a top made of ¾” plywood or oriented strand board. These tiles provide insulation and a raised, dry surface for hardwood flooring and carpet.
We have been in business for over 34 years and have been trusted by our clients their families.






Comments